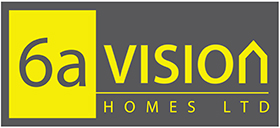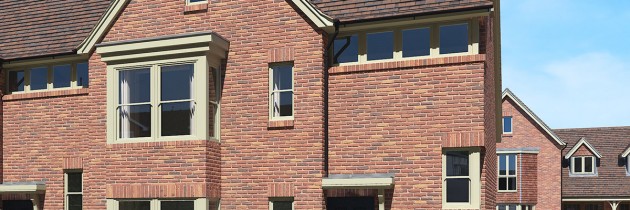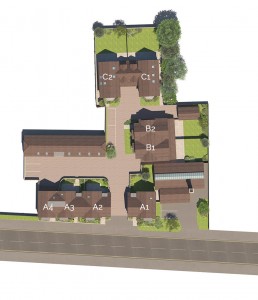A2 – Clarendon Close, Petersfield
Plot A2 on our Clarendon Close Development is a 4 bedroom semi-detached house.
- Open plan kitchen/dining/living area
- Downstairs cloakroom
- 4 bedrooms
- Office/4th bedroom
- En-suite shower room to master
- Family Shower room
- Family bathroom
- Car port
- Parking
- South facing rear garden
This thoughtfully designed four bedroom home features a spacious kitchen / dining room / living room, storage cupboards and downstairs cloakroom, maximising the use of space. On the first floor accommodation comprises of two bedrooms – both doubles along with a study and a family shower room. The master bedroom has an en suite shower room. The second floor has a large double bedroom and family bathroom. The property comes with a single car port and parking space.
PLEASE CONTACT THE OFFICE ON 0844 567 0800 FOR MORE INFORMATION AND PRICES.


